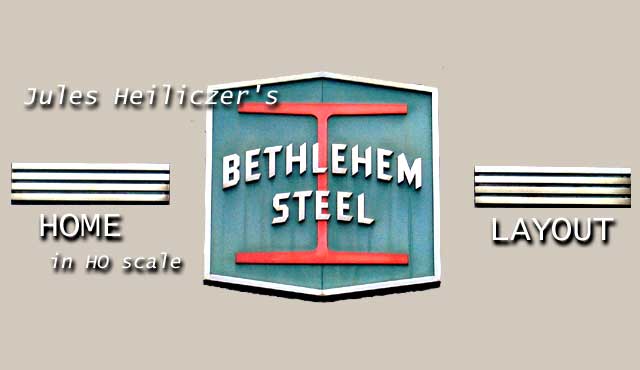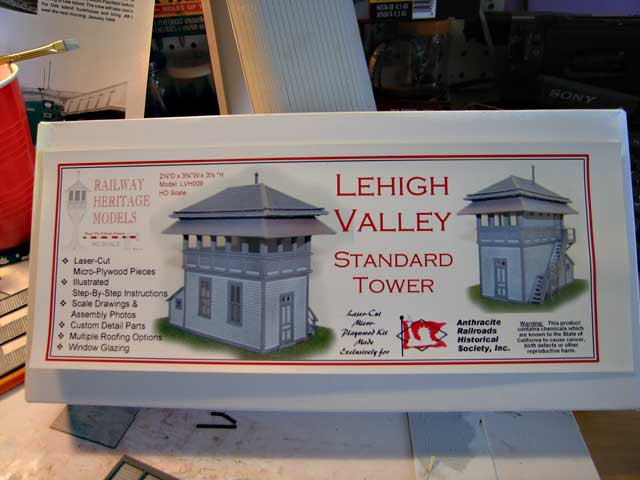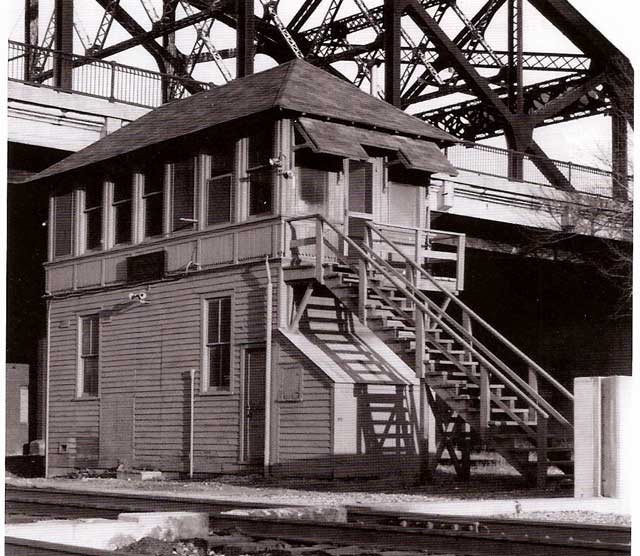

Lehigh Valley Bethlehem Tower - Conversion from the Standard Tower kit offered
by the
Anthracite Railroads Historical Society


The kit boxtop showing the standard Lehigh Valley Railroad Tower
A picture of the Bethlehem Tower taken by Tom Ringo in 1967
This is a fine kit of the standard Lehigh Valley tower. I model the 3 railroad bridges across the Lehigh River at Bethlehem and the tower should sit
right next to them on my layout, but until this model came out, I would
have had to scratch build it. I bought the kit 2 years ago but until now it has sat unbuilt in my cabinet, It was such a nice kit (and expensive) that
I couldn't bring myself to start it.
Once I decided to to go ahead and build it, I realized that even though it is made from the original plans, there are differences between it and
the actual Bethlehem Tower (no longer standing). I thought about whether I should go ahead and cut up a $71.00 dollar kit. But after due consideration (overnight),
I decided that I would not be happy with with it unless I made the changes. Here is a list of the changes I made:
1. On the V3 (long) side, I had to close up the door opening becuse the door would be moved to the V4 (narrow) side.
2. Move the attached storage shed to the oposite narrow end by cutting the shed from V1 and V3 (long sides) and reattaching them on
the opposite sides.
3. Add a door to the middle of V4 (narrow side) between the outer windows.
4. The stairs must be moved from the V3 (long side) to the V4 (narrow side) above the shed The stairs on the real tower were a straight
run whereas on the model there is a short landing 3/4 of the way down.
5. The very attractive overhang was almost completely gone by the time of my era (1965-1975) and the only piece left was over the
small second story porch.
6. There was also a door on the track side at the corner that I missed until I was nearly done. I cut it in and used a door from
my scrap box.